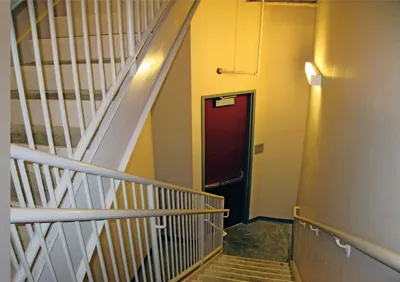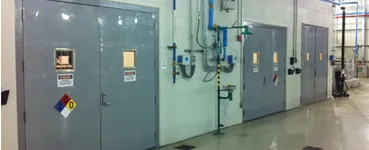Where Should We Install Fire Doors for Maximum Building Safety?
Fire-rated Doors are critical components of any building's fire safety system. Properly installed, they can significantly slow the spread of fire, smoke, and toxic gases, providing precious time for occupants to evacuate safely. But where exactly should these doors be located?

Understanding the Role of Fire-Rated Doors:
Before diving into specific locations, it's essential to understand the purpose of fire-rated doors:
Containment: Prevent fire from spreading to other areas of the building.
Escape Routes: Protect evacuation paths from smoke and flames.
Smoke Control: Limit the spread of smoke, improving visibility.

While specific requirements vary by building type and local fire codes, here are some general areas where fire-rated doors are crucial:
Commercial Buildings

Stairwells:
Protect escape routes from fire and smoke.

Elevators:
Isolate elevator shafts to prevent fire spread.

Corridors:
Divide the building into fire compartments.

Mechanical rooms:
Contain potential fire hazards.

Exit doors:
Provide a clear escape path.

Doors between tenant spaces:
Prevent fire from spreading to adjacent units.
Residential Buildings

Stairwells:
Protect escape routes for all occupants.

In Multi-Unit Buildings:
Installed at the entrance to each unit.

Doors to basements:
Prevent fire from spreading from the basement.
Other Important Areas

Hospitals:
Operating rooms, intensive care units, and patient rooms.

Schools:
Classrooms, corridors, and assembly areas.

Hotels:
Guest rooms, corridors, and exit doors.
Fire Rating: The fire rating of a door should correspond to the level of fire protection required for the specific area.
Door Closure: Ensure doors close automatically in case of fire.
Door Hardware: Use fire-rated hardware and smoke seals.
Regular Inspection: Conduct routine inspections to verify door functionality.
Note: Always consult with a local fire safety expert to determine the specific fire-rated door requirements for your building.
For more information, please don't hesitate to contact us +91 8939839157.

