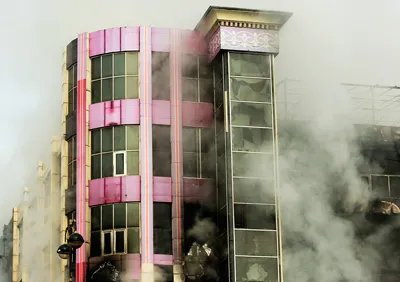The Life-Saving Role of Fire Doors: Why is it important to install fire doors as a mandatory part of a safety plan?
Have you ever stopped to consider the unassuming doors lining the hallways of your office or apartment building? These are more than just portals; they're fire doors, specifically designed to be silent guardians in your building's safety plan.

Imagine a fire erupting in a building. Panic can easily set in, but fire doors play a crucial role in mitigating the chaos.
The role of fire doors in building safety is multifaceted and crucial for protecting occupants and property in the event of a fire emergency.
Fire doors also play a critical role in building safety by acting as passive fire protection measures.

How fire doors are made?
Fire-rated doors are made with specific construction techniques and materials to resist fire and prevent its spread.
Core Material: Fire-rated doors typically have a core made of fire-resistant materials such as mineral wool, honeycomb, or fire-rated particle board. This core provides insulation and helps to prevent the transfer of heat during a fire.
Metal Skins: The core is sandwiched between metal skins, usually made of steel or other fire-resistant metals. These skins provide structural integrity and additional fire resistance.
Frame and Edges: The door frame and edges are reinforced to withstand the intense heat of a fire. They may be fitted with intumescent seals or gaskets that expand when exposed to heat, creating a tight seal to prevent smoke and flames from passing through.
Glazing (if applicable): Some fire-rated doors feature glass windows or vision panels. If present, these are made with fire-rated glass and installed using fire-resistant glazing materials.
Hardware: Fire-rated doors are equipped with fire-rated hardware, including hinges, locks, closers, and handles. These components are tested and certified to withstand the conditions of a fire.
The Crucial Role of Fire Doors in Building Safety:
Compartmentalization: Fire doors act as firebreaks, containing the blaze within the compartment it originated in. This prevents flames from engulfing the entire building, giving occupants precious time to evacuate.

Escape Route Protectors: Fire doors shield escape routes from smoke and flames. This ensures corridors remain clear, allowing safe passage for occupants to reach designated exits.

Life-Saving Time - Every second counts: Fire doors are built to withstand intense heat for a designated period (30,60 mins,etc.). This time buffer allows occupants to evacuate calmly and for fire-fighters to arrive and control the situation.

Reduced Smoke Inhalation: Smoke inhalation is a major threat during fires. Fire doors restrict smoke from spreading throughout the building, minimizing the risk of smoke inhalation for those escaping.

Fire door regulations:
Fire doors are an important component of building and fire safety, as they prevent the spread of fire and smoke between compartments. Fire doors undergo rigorous testing as per established standards to ensure they provide adequate fire resistance and protection.
Two major standards for fire door testing are BS 476 (parts 20 and 22) published by the British Standards Institution (BSI) and IS 3614 published by the Bureau of Indian Standards (BIS).
BS 476 consists of multiple parts that specify the test methods and performance criteria for components used in building construction.
Part 20 specifically covers the test methods and performance criteria for fire resistance of elements of building construction like doors, shutters, and glazing. It involves exposing specimens to high temperatures in a furnace and assessing integrity, insulation, and other parameters.
Part 22 provides the test methods for determining the fire resistance of non-loadbearing elements like fire doors. It also specifies furnace testing and performance criteria.
On the other hand, IS 3614 is the Indian standard that lays out the general requirements for testing fire doors. It specifies the test apparatus, instrumentation, test conditions, and measurements to determine fire resistance. The standard test involves exposing fire door specimens to high temperatures in a furnace while monitoring integrity and insulation.
By successfully passing these rigorous standard fire tests, fire doors demonstrate their capacity to act as barriers to fire and smoke. The test evidence provides assurance to regulators, building owners, architects and occupants that the installed fire doors will perform their intended function in case of a fire emergency.
Importance of Third-Party Certification:
Third-party certification provides independent verification that a fire door meets the claimed fire resistance rating. This adds an extra layer of assurance beyond manufacturer claims.
For building owners and managers, certification provides peace of mind knowing their fire doors meet the necessary fire safety standards.
Fire Door Installation:
Fire doors should only be installed by qualified professionals who understand the critical aspects of fire door functionality and building codes.
Installers should meticulously follow the fire door manufacturer's instructions to ensure proper fit within the frame and the correct operation of self-closing mechanisms and seals.
Regular Inspection and Maintenance:
Door condition: Checking for any physical damage, warping, or gaps that could compromise the seal.
Intumescent strip: Verifying the integrity of the intumescent strip and ensuring it hasn't been damaged or painted over.
Self-closing mechanism: Testing the self-closing mechanism to ensure the door closes automatically and fully.
Clearance and gaps: Verifying that the clearances around the doorframe are within the specified limits.
Remember: Don't take fire safety for granted. By ensuring proper fire door installation and regular inspections, you contribute significantly to the overall fire safety of your building and the well-being of its occupants.
For more information, please don't hesitate to contact us +91 8939839157.

